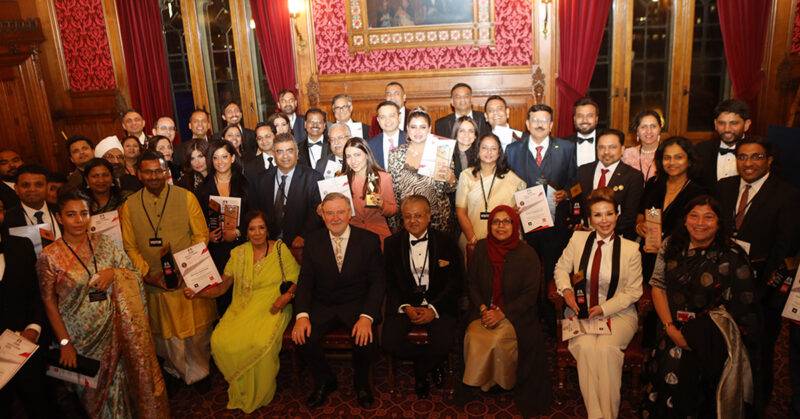SHIVRAJ RESIDENCY
Jaipur, India
Over the years, Jaipur has fast grown as an important business and technology destination in north India. This has drawn professionals from various parts of the country to the Pink City, resulting in an increased demand for quality residential space in the city. The Shivraj Residency, currently being developed within a larger integrated township off the Ajmer-Jaipur Expressway, would cater to this growing demand. Spread across seven acres, the Shivraj Residency will be a gated community comprising of several 12-storey apartment towers. Once completed, it will accommodate 432 residential units of various sizes, lavishly designed to suit the taste of the upwardly mobile. Various amenities for the resident members have been thoughtfully included in the project. A clubhouse with a swimming pool, fitness centre and lounge will form an integral part of the community. Different eco-friendly measures are also being incorporated in the project as per green guidelines.
- Developed by Shiv Shakti Realhome Pvt. Ltd
- Project launched in Feb, 2014
- Proposed completion by Mar, 2017
- Project area: 7 acres with 1.5 acres of greenery; 698,808 sq. ft of residential space and 15,000 sq. ft of recreational space under development
- Key features:
a) Part of a 500-acre integrated township,
b) Terrace garden,
c) Vaastu-compliant layout - Architecture by Neo Modern Consultants Pvt. Ltd and construction by JMD Constructors




