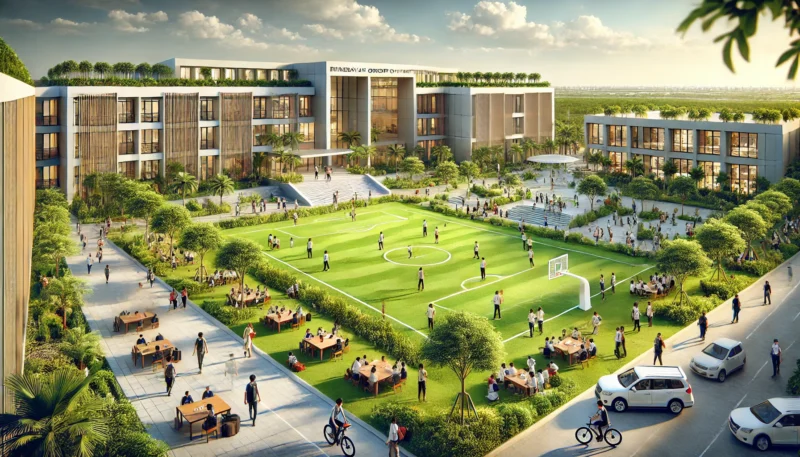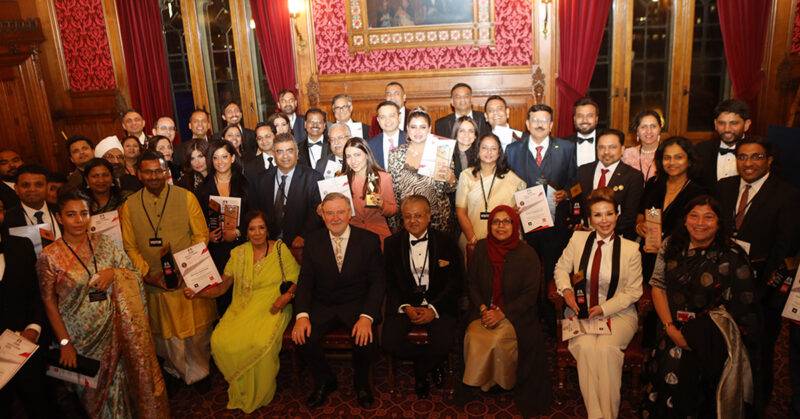Developed by
Ekta World Pvt. Ltd
Project Launched
February 2013
Proposed Completion
December 2017
Project Area
139269.22 square meters
Key Features:
1. It’s a 30 storey residential condominium
2. The complex plans to provide commercial space, sky lounge, fitness centre, etc
3. Use of eco-friendly elements
Architecture by
Reza Kabul
Landscaping by Site Concepts
International, Singapore
EKTA Tripolis is a premium residential condominium featuring three towers with 36 storeys each. It makes its presence in Goregoan West, one of the most happening spots of Mumbai. The Western Express Highway is only three kilometers away from EKTA Tripolis. The project is strategically located in the centre of an active commercial and retail zone. This project will possess 91,612 sq. mtrs of residential space housing 612 residential units designed in a way such that it gets natural sunlight and ventilation. Each unit in this project has modern design elements including airconditioned automated homes, modular kitchen with accessories, imported designer tiled walls and imported marble flooring which make it attractive to buyers. There are also certain elements that make this project eco-friendly like use of CFC-free equipment, solar waterheating system, energy efficient appliances & fixtures and solid waste management system. An international standard sky lounge will house a bar lounge and a barbeque centre.





