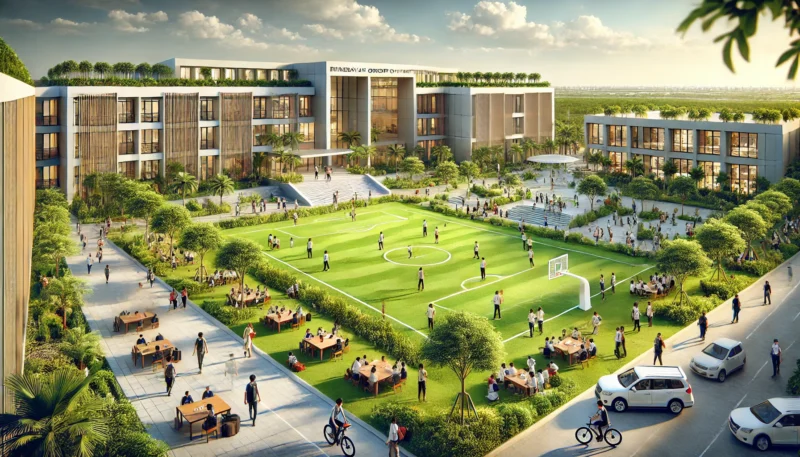SKY VISTA
Pune, India
Pune has always been a leading centre for technology development and outsourcing in India. Regular demand for ultra-modern and world-class facilities from leading Indian and global organisations have boosted the real estate market in the city. The Sky Vista from Lunkad Realty is the latest addition in the commercial real estate space. Spread across 120,000 square feet of premium office space in Viman Nagar, the Sky Vista’s biggest advantage lies in its proximity to the Pune International Airport. Every level of the tower has been exquisitely designed as per international standards. The double-height lobby at the ground floor resembles that of any 5-star hotel, while there are three levels of car parking at the external podium and two levels underground. The property’s locational advantage, world-class facilities, management services and smart exterior façade have made it into one of the most chosen business destinations in the city.
- Developed by Lunkad Realty
- Project size: 120,000 sq ft of commercial & office space
- Key features:
Ground floor lobby designed to 5-star hotel standards
Plug and play offices to suit MNC requirements
Office interiors by industry leaders – Herman Miller, Damian, etc - Architecture by PG Patki Architects, Mumbai, Landscaping by Roots Landscape, Pune & Interiors by Design Matrix, Mumbai





