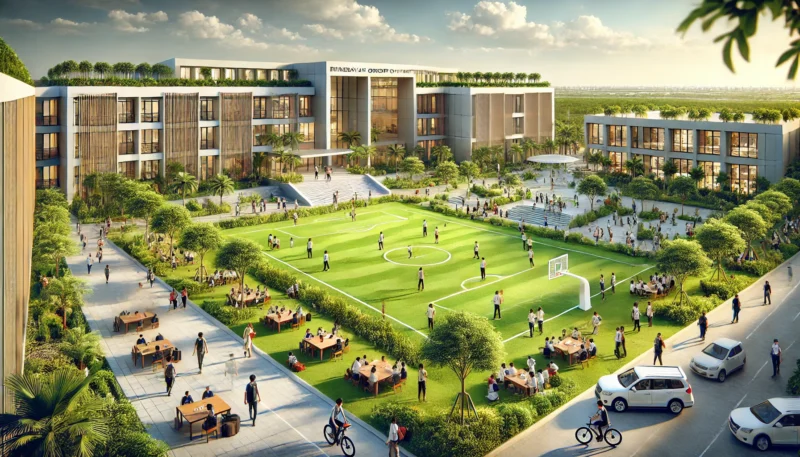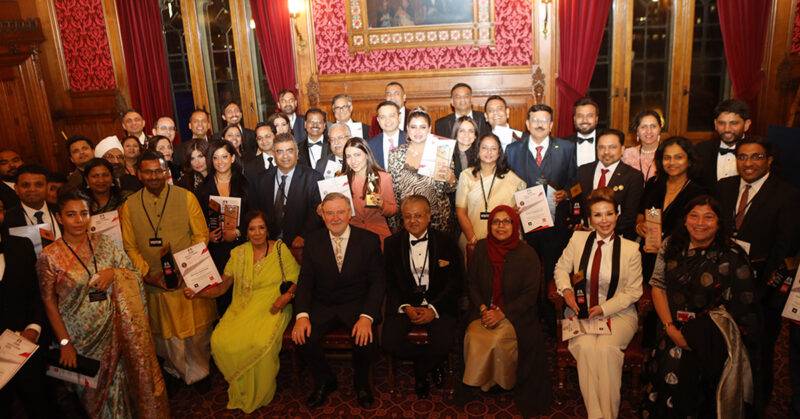AYANA RESIDENCES
Bali, Indonesia
- Developed by Ayana Group
- Project launched in 2012
- Proposed completion by 2014
- Project Area: 600,000 sq. ft
- Key Features:
a) There are 3-BHK penthouse suites and 1/2-BHK normal suites,
b) residents to get access to clubhouse located within the complex, including movie theatre, fitness centre, lounge, library, swimming pool, yoga area, botanical gardens, etc, and
c) Ashoka, the complex’s clubhouse, will have a botanical garden, jogging trail, pet grooming facilities, barbeque area, etc. - Designed by St Legére Design International Ltd, architecture by WATG.





